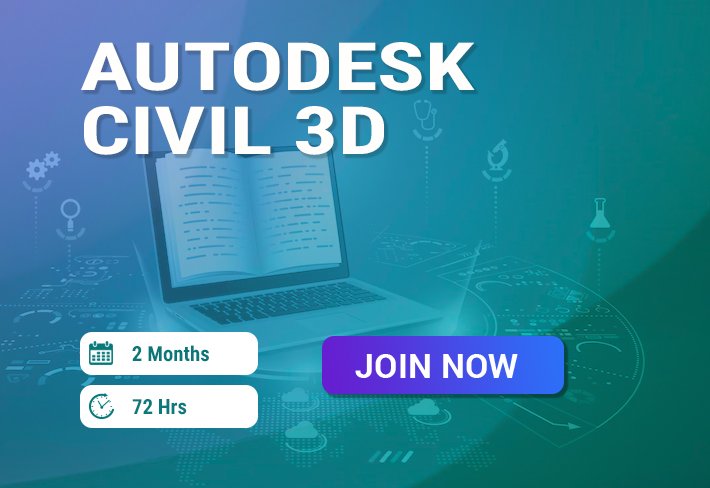OBJECTIVE
The AutoCAD Civil 3D is designed for Civil Engineers and Surveyors who want to take advantage of AutoCAD Civil 3D software’s interactive, dynamic design functionality. The AutoCAD Civil 3D software permits the rapid development of alternatives through its model-based design tools. You will learn techniques enabling you to organize project data, work with points, create and analyze
surfaces, model road corridors, create parcel layouts, perform grading and volume calculation tasks, and layout pipe networks.
COURSE DURATION
2 MONTHS /72 HOURS
COURSE DETAILS
- Understanding the autodesk civil 3D interface
- Project management
- Parcels
- Survey
- surfaces
- Breaklines and boundaries
- Alignments
- Profiles
- Corridor
- Grading
- Pipe networks
- Quantity takes off section
- Plan production
CAREER PATH
Civil Engineers
Surveyors
Civil Designer
Civil Draughtsman








